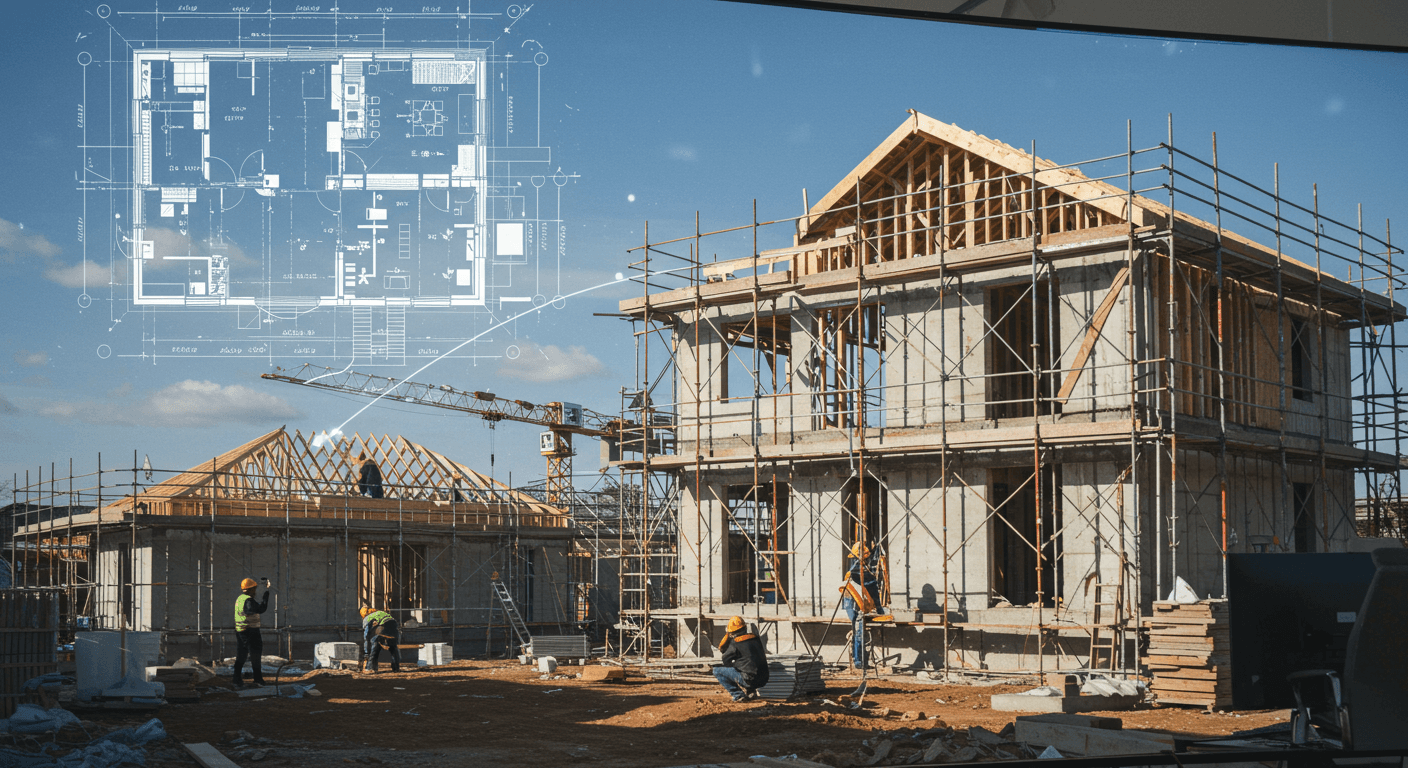
2025
Why Digitizing Plans Matters
Static PDFs and printed plans hold projects back. Discover how dynamic, editable floor plans improve decision-making, team collaboration, and long-term project success.

Patrick Murphy
CEO & Co-Founder
In the residential design and construction industry, plans are at the centre of everything. They guide decisions, coordinate teams, and determine how projects unfold. Yet for decades, most plans have remained static: shared as PDFs, printed on paper, or locked inside design software. Once something is finalized, it often becomes rigid, hard to update, and disconnected from the reality of what is happening on the ground.
Digitizing plans changes that entirely.
When floor plans are digitized in a dynamic, editable format, they become more than just documents. They become flexible tools for decision making, collaboration, and long-term project continuity.
Instant Access, Instant Edits
One of the most immediate benefits of digitizing plans is the ability to make and view changes directly within the platform. Walls, windows, doors, and layout elements can be adjusted in real time, with no need to request manual revisions or wait for updated files.
This reduces unnecessary delays, minimizes miscommunication, and allows builders, designers, and clients to see the impact of their decisions immediately. When edits are made, they are reflected across all connected representations ensuring consistency across the entire project.
The Plan Becomes a Digital Twin
A fully digitized plan is not just a drawing, it functions as a digital twin of the home. This means that it continuously reflects the current state of the design, construction progress, and any changes made along the way.
The benefits of this are far-reaching:
It provides a single, centralized source of truth across all phases of the project.
It creates a permanent, accessible record of the home’s structure and decisions.
It enables future updates, additions, or maintenance work to be informed by accurate, original design data.
Rather than relying on outdated PDFs or searching through email threads for the most recent file, everyone involved in the project can access and reference the same up-to-date version.

Visibility Across the Entire Timeline
Digitized plans also provide greater visibility into how a project evolves. From early sketches to finalized construction drawings, all versions can be captured and organized in one place. This makes it easy to track changes, understand why certain decisions were made, and revisit earlier design concepts if needed.
For builders and project managers, this visibility reduces risk. It ensures that no one is working from outdated information and helps prevent costly errors or rework caused by misaligned versions.
A Smarter Way to Build
Digitizing plans fundamentally enhances the way homes are designed and built. It creates a workflow where every element is connected, every change is visible, and every decision is traceable. Most importantly, it allows teams to spend less time managing documents and more time focusing on the quality of the work itself.
In a world where project timelines are tightening and expectations are rising, digitized plans offer a more modern, reliable, and scalable approach to residential construction. As this becomes the new standard, static files and disconnected processes will quickly feel outdated.
The future of planning is live, intelligent, and always accessible.