How to use Maket as a Home Builder
Generate plans. Upload existing ones. Customize everything. Discover how Maket helps builders work smarter and impress clients.

Patrick Murphy
CEO & Co-Founder
As a home builder, you might constantly be looking for new tools that can make your life just a little easier. Maket is designed to be your all-in-one solution, allowing you to generate new plans, upload existing ones, and edit them with a variety of customizable options. In this guide, we will walk you through the key features of Maket, showing you how to use this tool to impress your clients and optimize your workflow.
Generating New Plans or Uploading Existing Plans
The first step in using Maket is generating a new plan or uploading an existing one. This feature allows you to:
Create new residential plans from scratch from entering in dimensions.
Upload existing plans in JPEG, to start editing right away.
First, let’s look at how to generate from dimensions:
1. Click over to the plans tab & click on Generate with AI
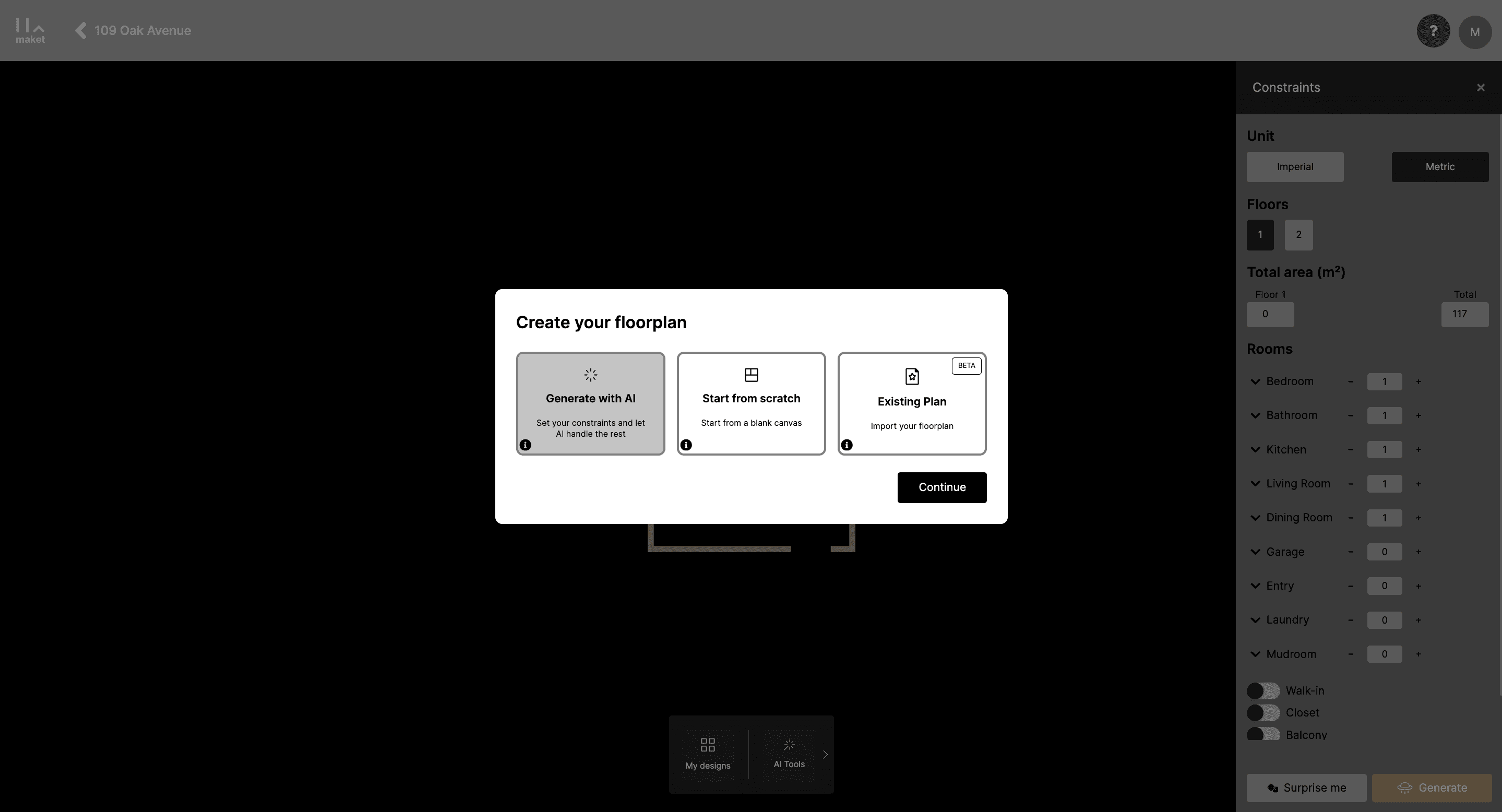
2. To the right side of the page, you can enter in all your plan dimensions, from the desired units, square footage and room dimensions
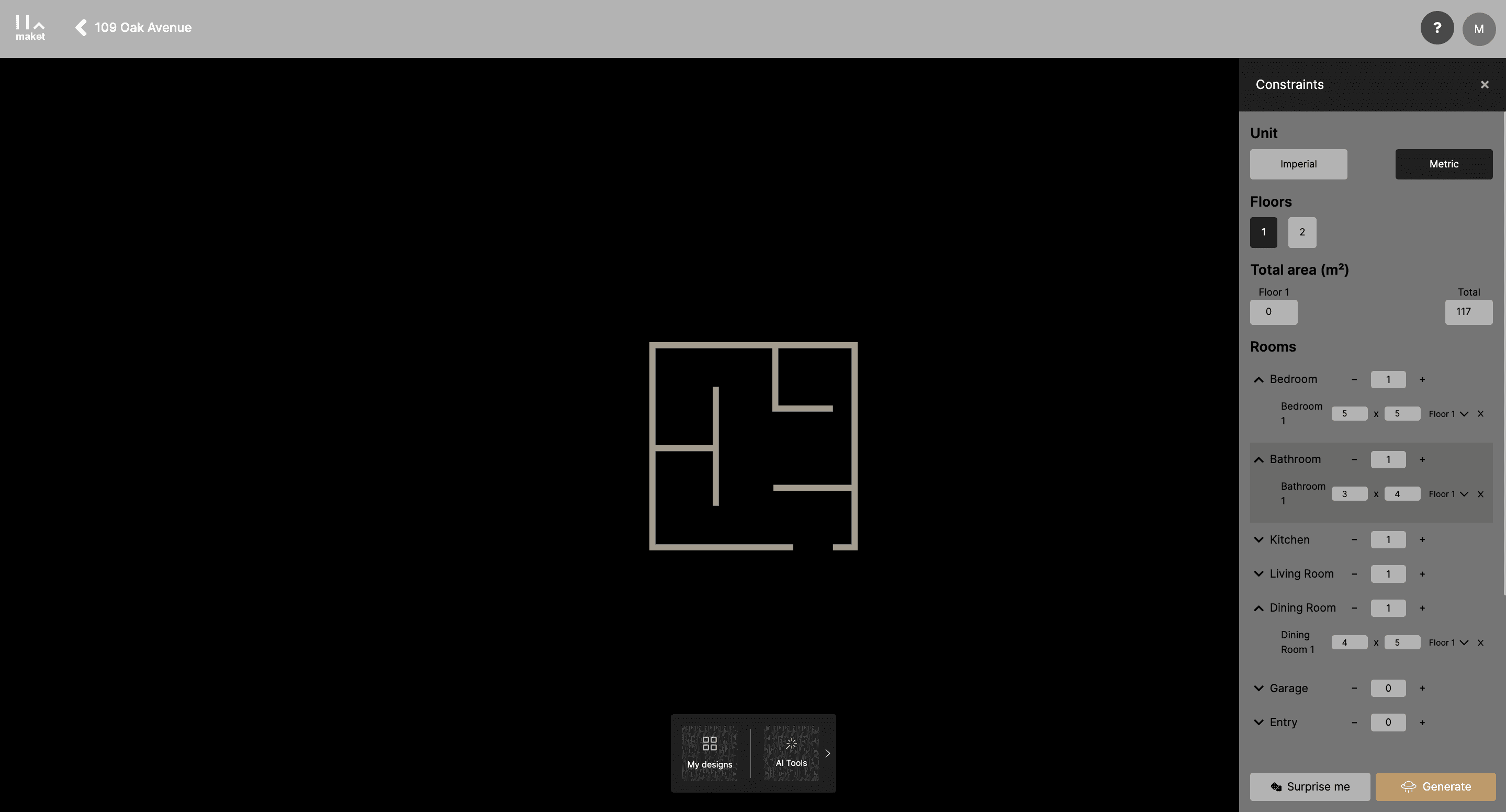
3. Click Generate
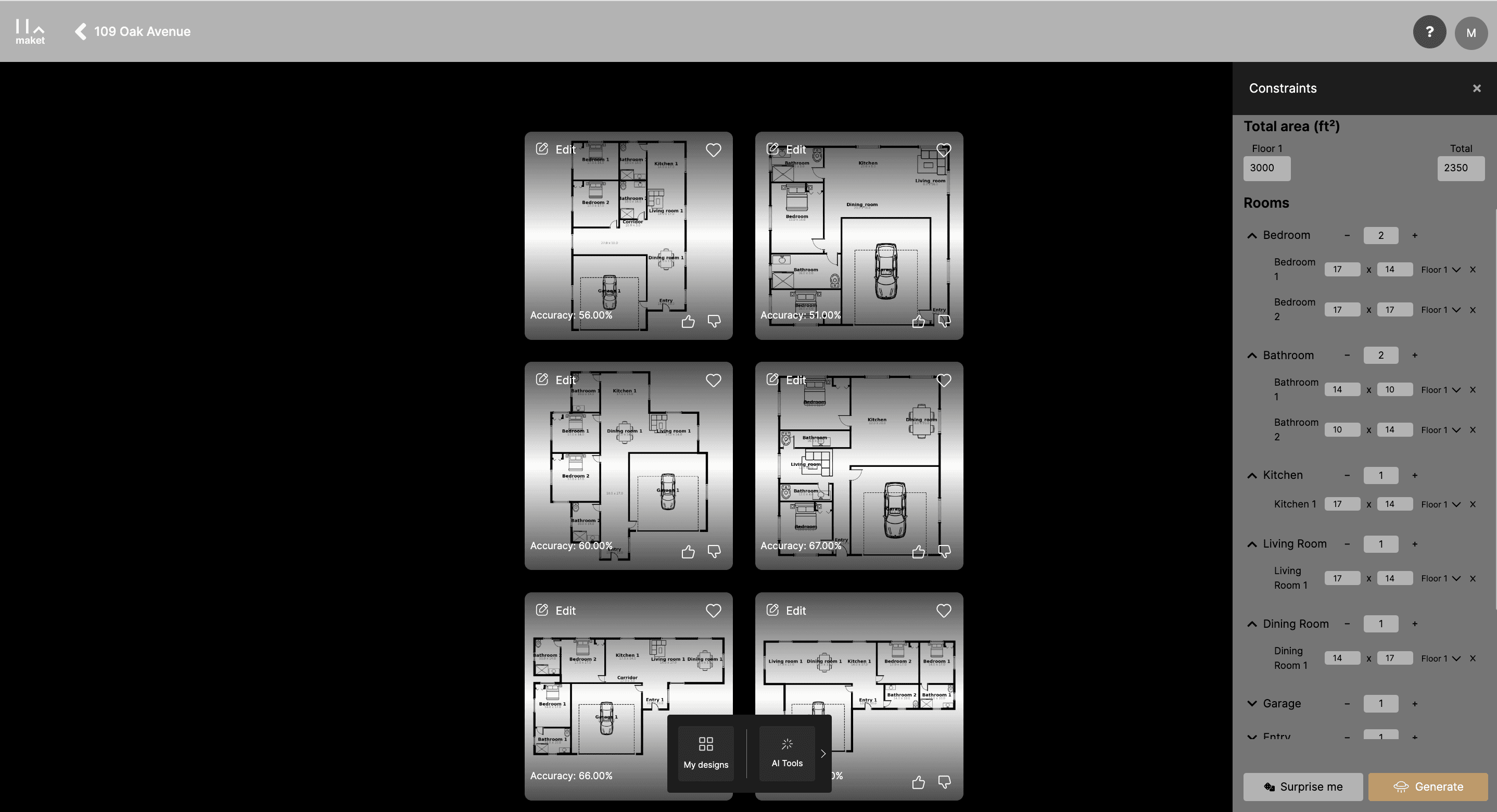
Now, let’s go over how to upload an existing plan:
1. Click over to the plans tab & click on Existing Plan
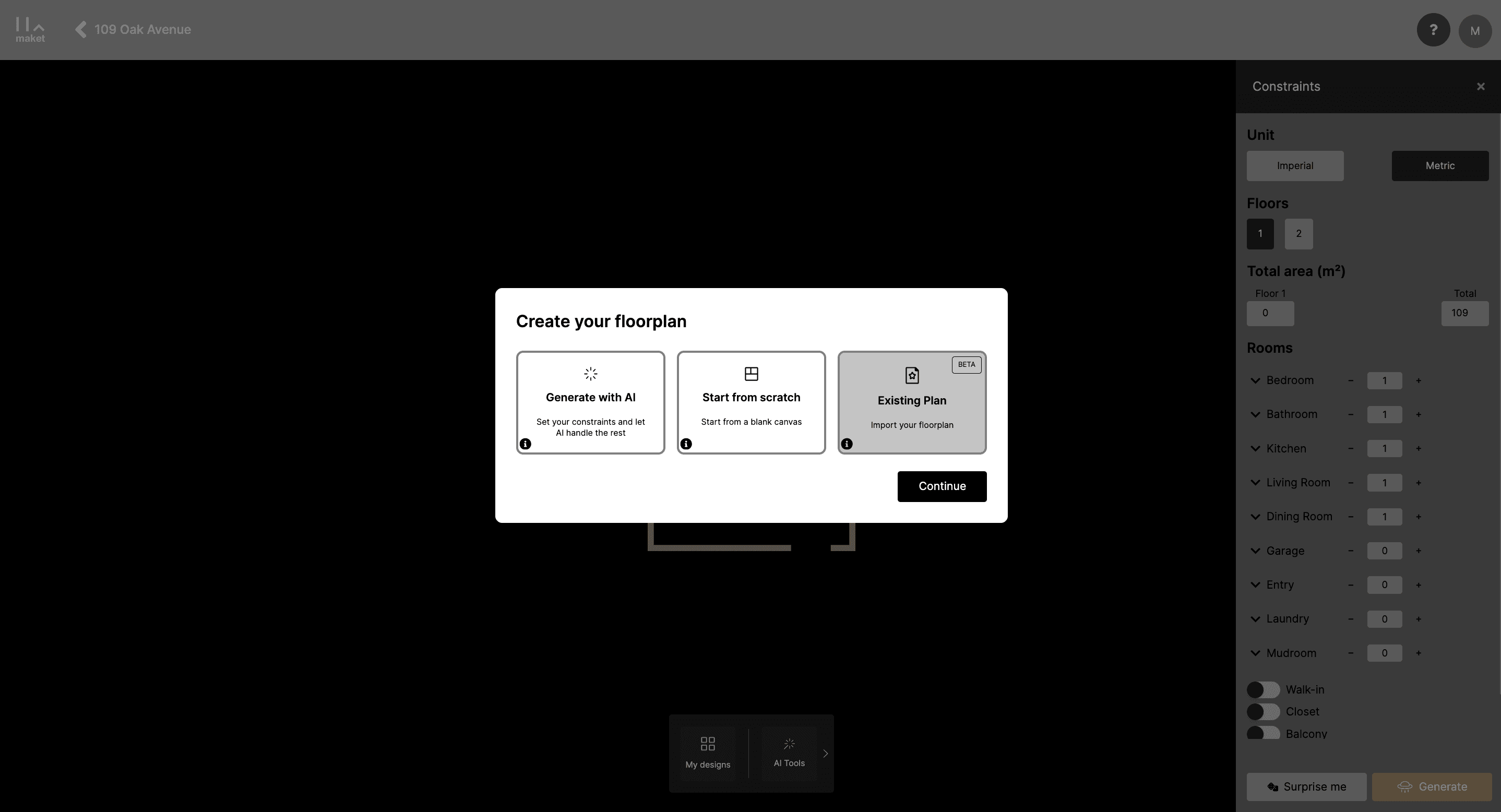
2. Upload your plan as a JPEG. We recommend taking a screenshot of the plan if it is in another format!
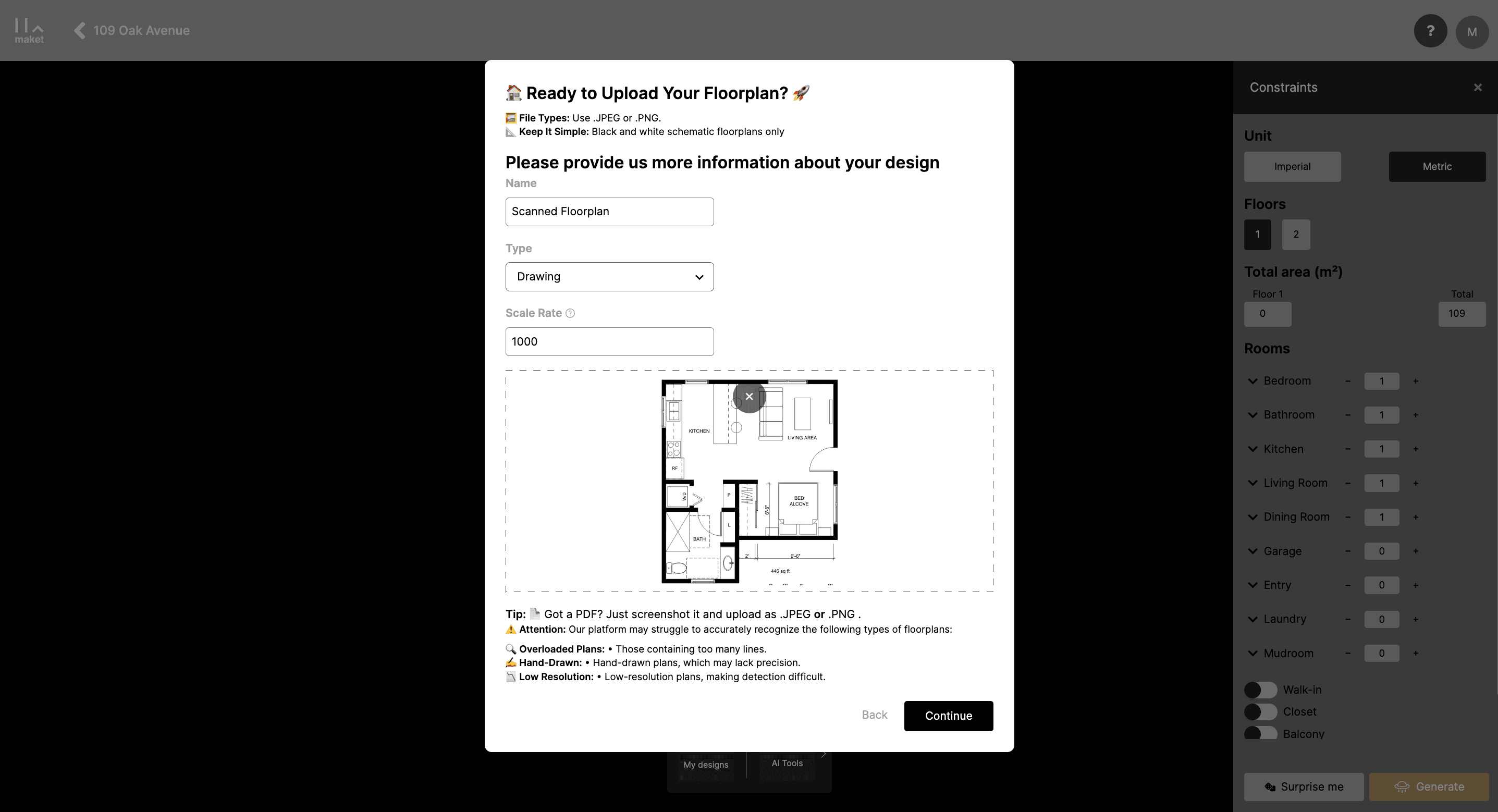
3. Have your plan recognized into an editing canvas
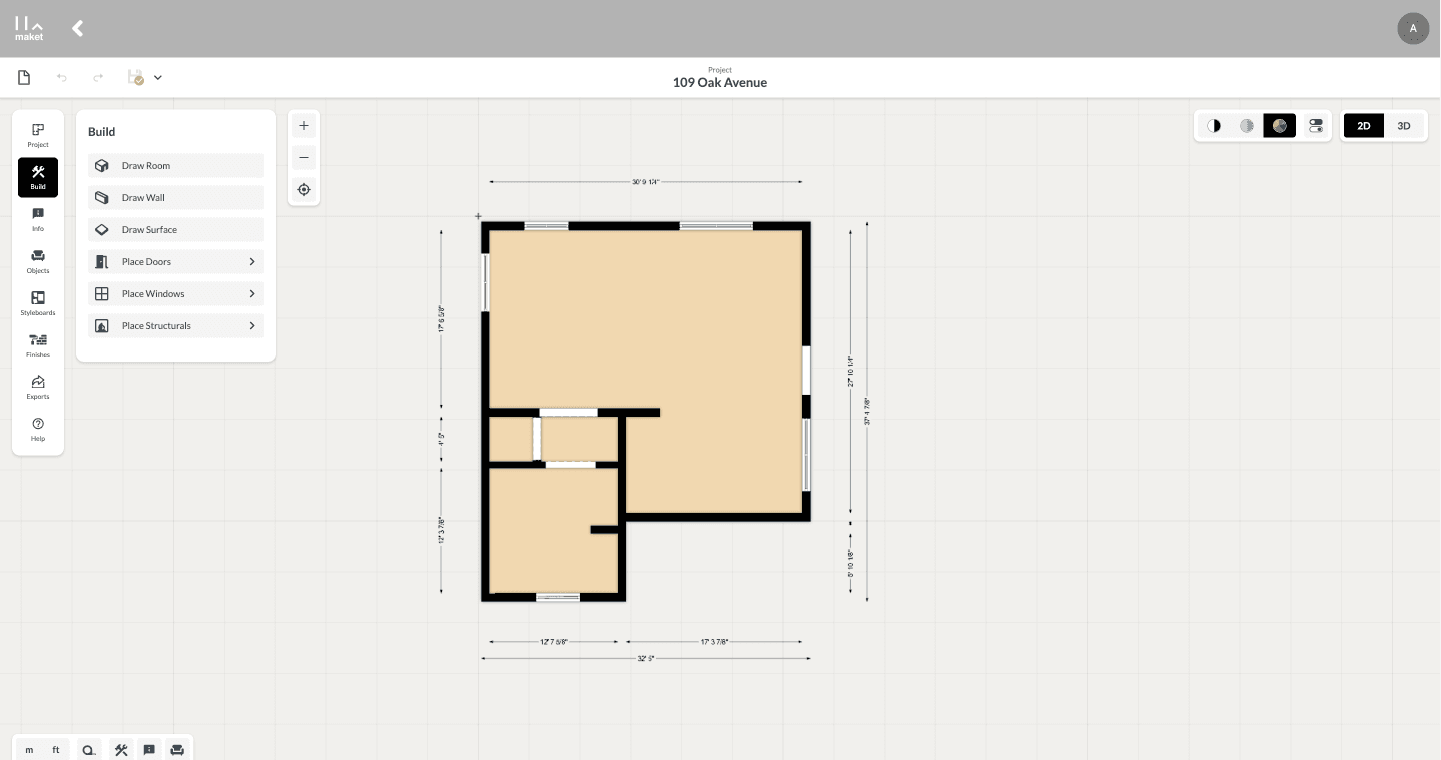
What happens if your plan isn’t being recognized properly?
Don’t worry we got you covered. Check out our little guide here.
Contact us if you still have difficulties getting your plan recognized! → help@maket.ca
Customizing Plans: Full Control, Adding Windows/Doors, Furniture, Paint, and Materials
Once your plan is set up, you can start customizing it by taking full control over the plan. This includes bumping out walls, adding windows and doors, and then adding furniture, paint, and materials from an extensive library that includes items from unique retailers, giving you a wide range of options to choose from.
Check it out:
Use the toolbar to add windows, doors, rooms, furniture, paint, and materials:
Bump Out Walls: Select walls to adjust their dimensions and positions.
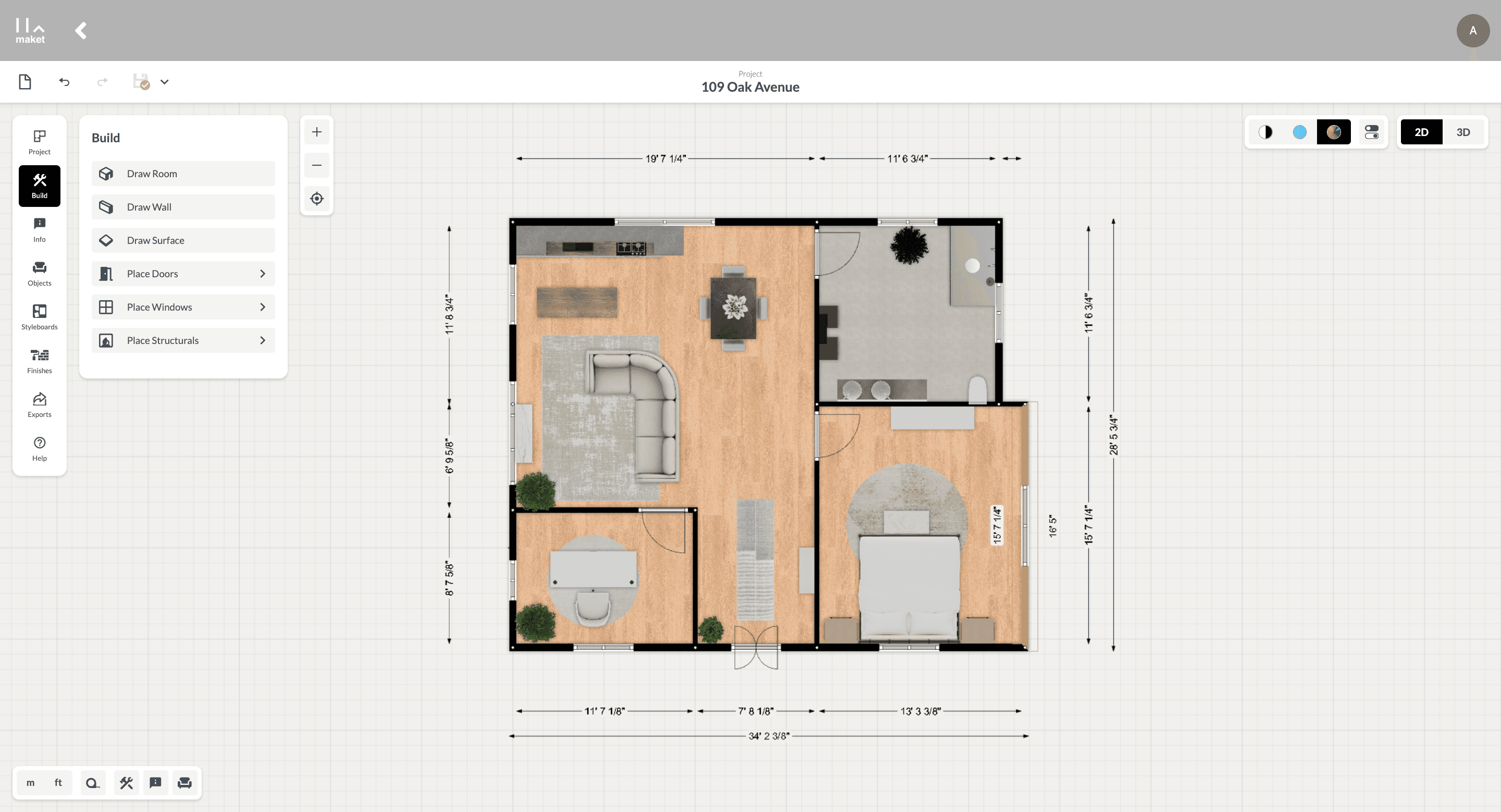
Add Windows/Doors: Browse the catalog and drag windows and doors into the plan.
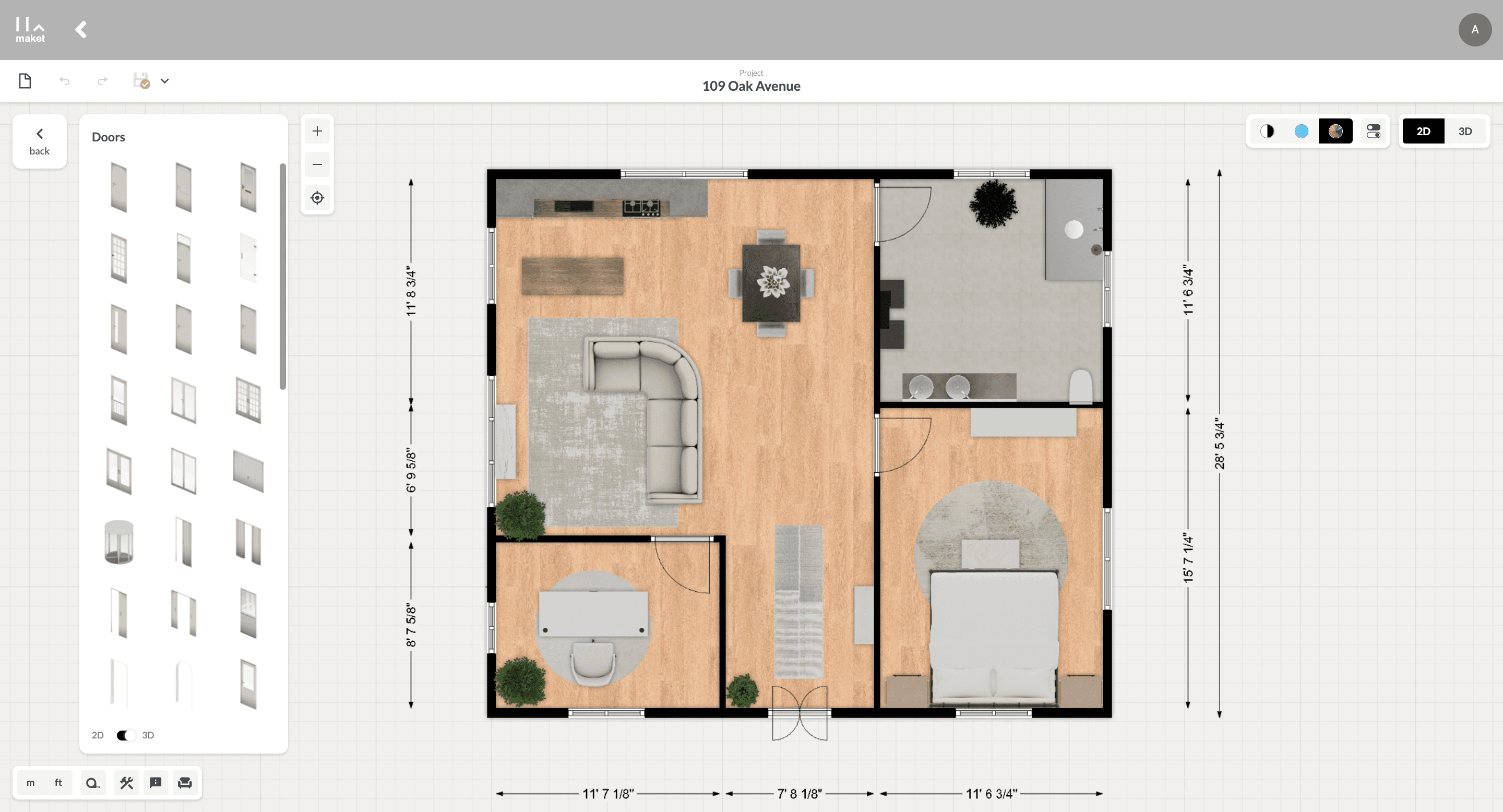
Furniture: Browse the sidebar and drag items into the plan.
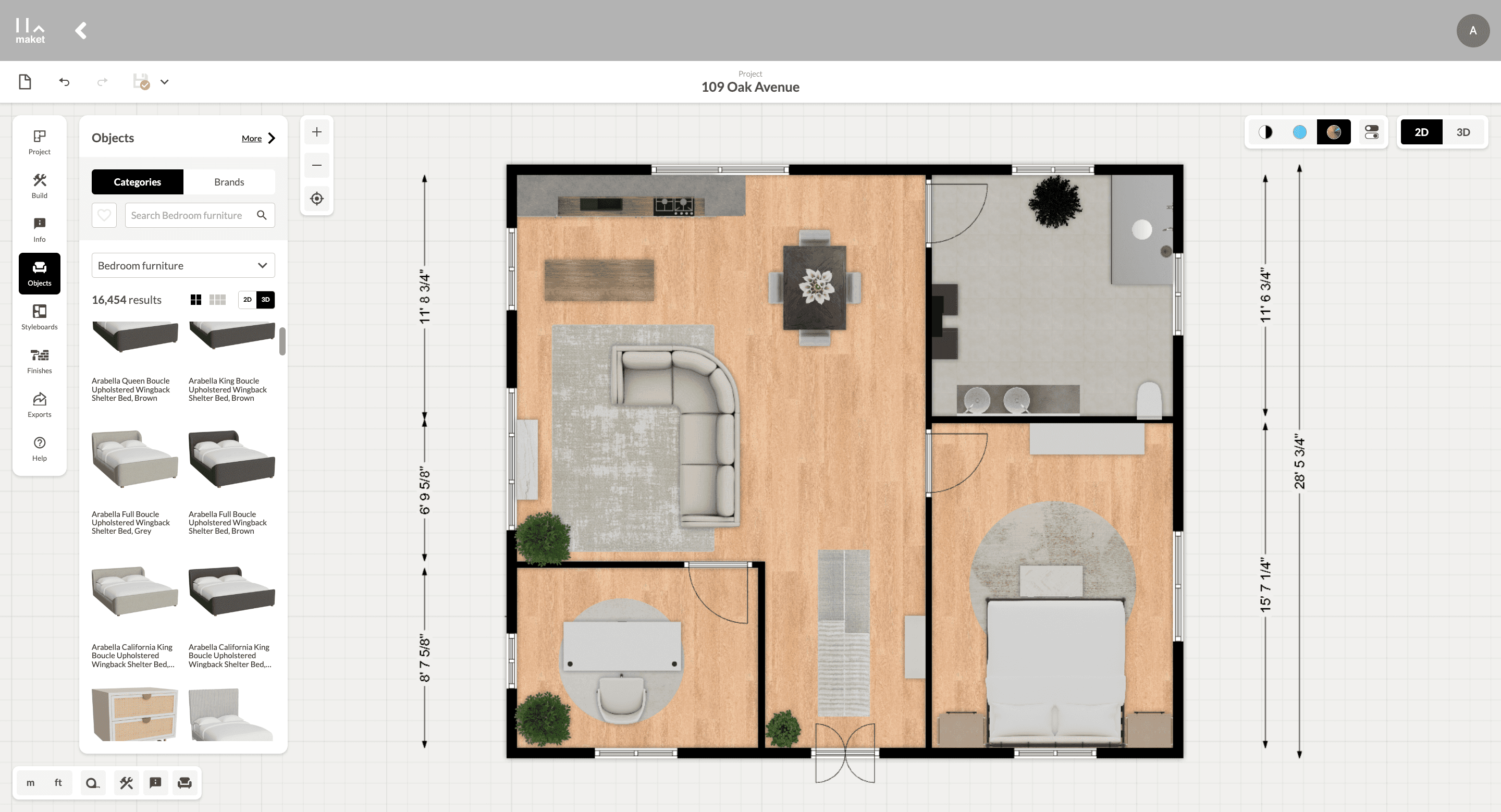
Paint: Choose from various colors and apply them to walls and surfaces.
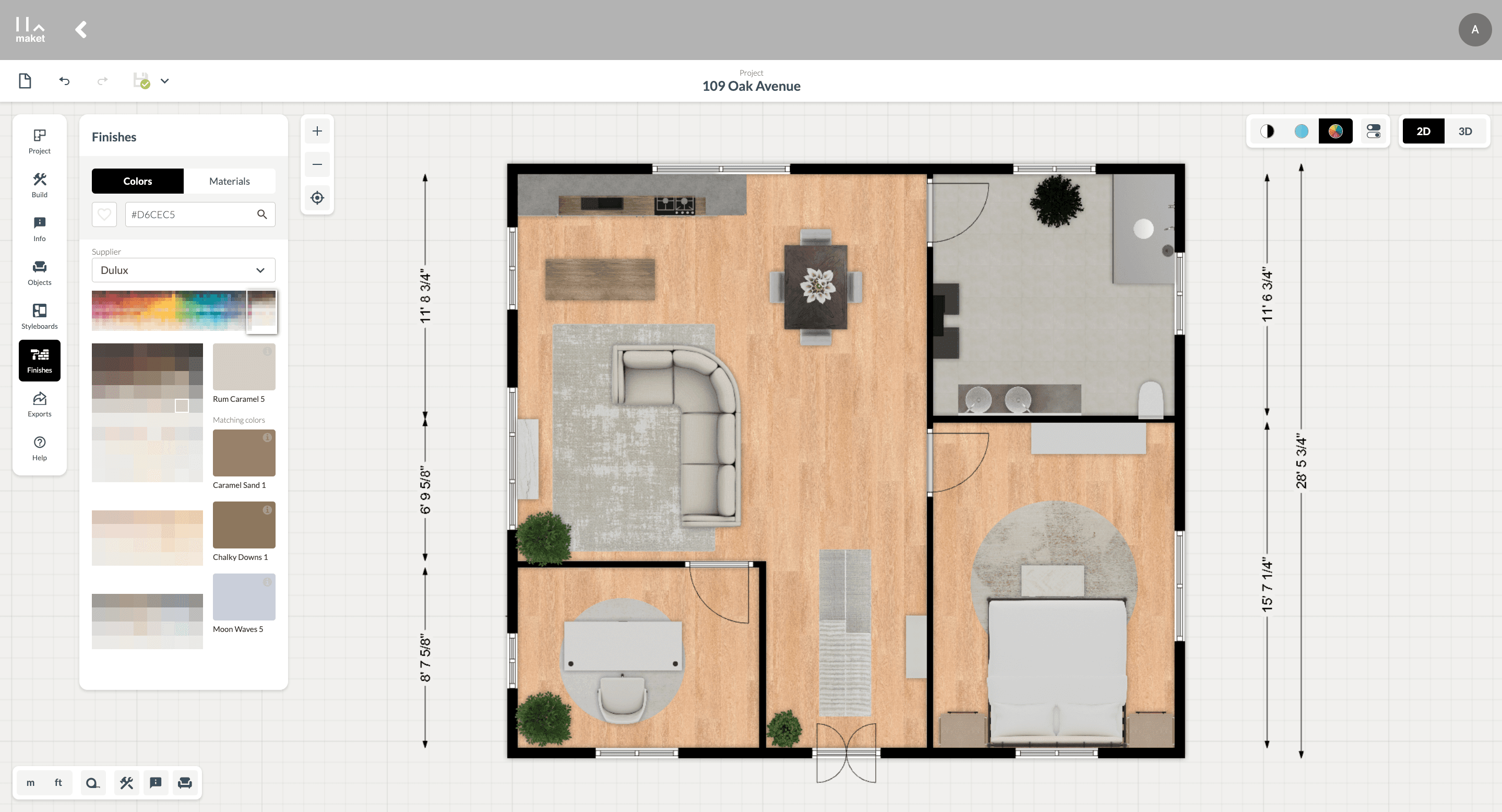
Materials: Select flooring, and other materials to match your design vision.
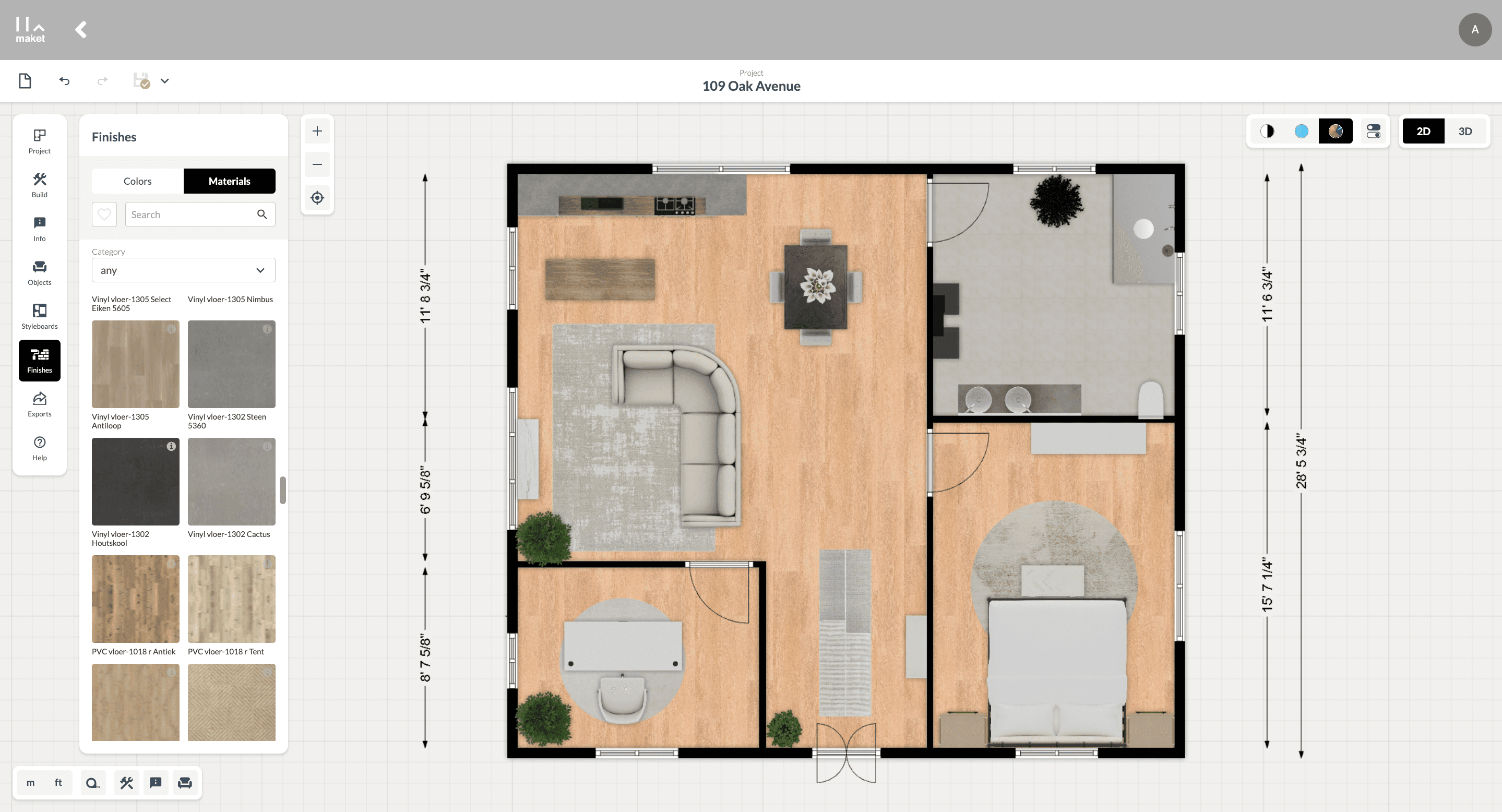
Viewing Plans in 3D
One of the standout features of Maket is the ability to view your plans in 3D. This feature provides a realistic view of your design, making it easier for clients to visualize the final product.
With the click of a button:
1. Drag your mouse over to the top right corner and click on 3D
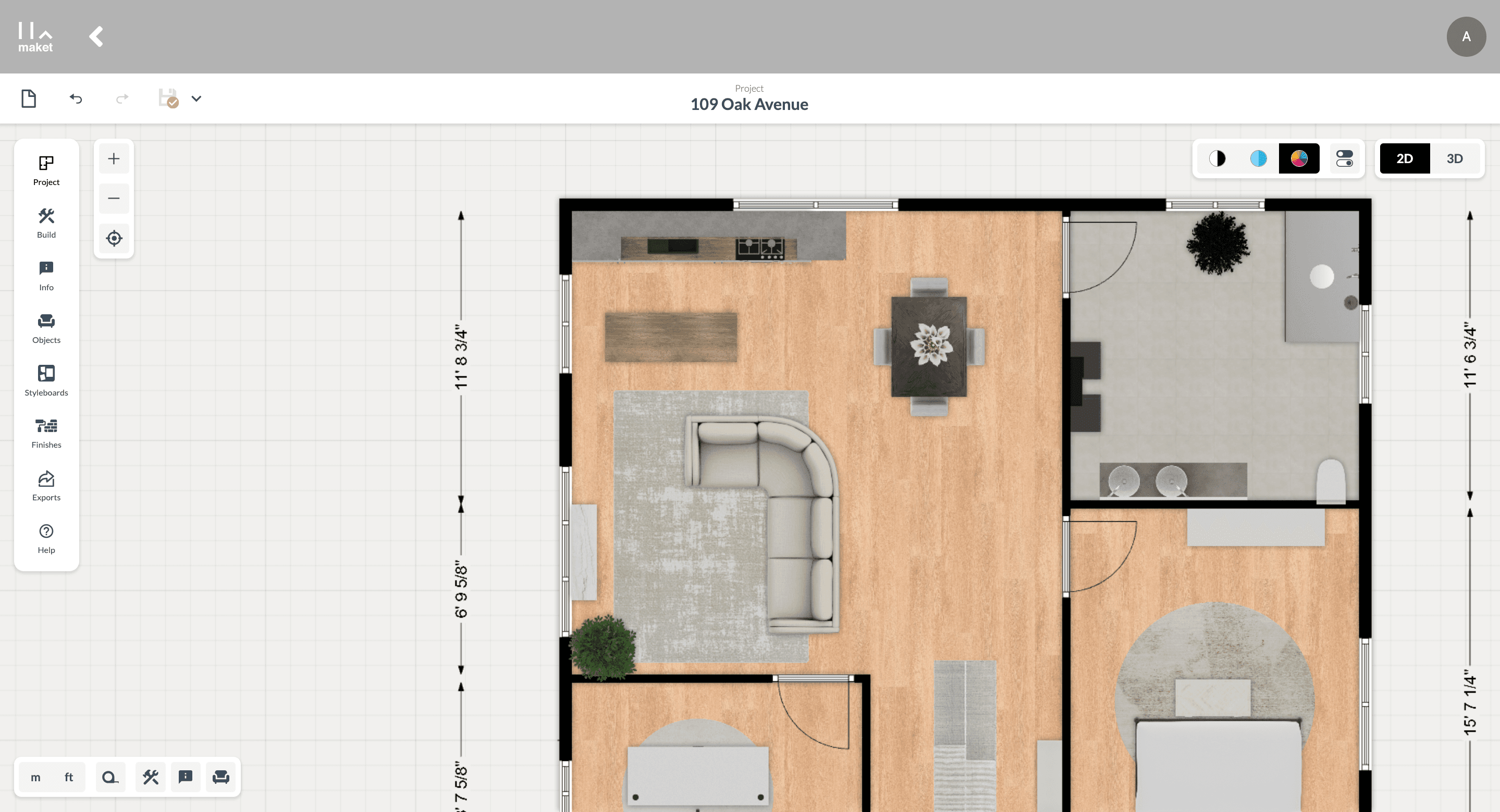
2. Toggle between first person view and a full overview
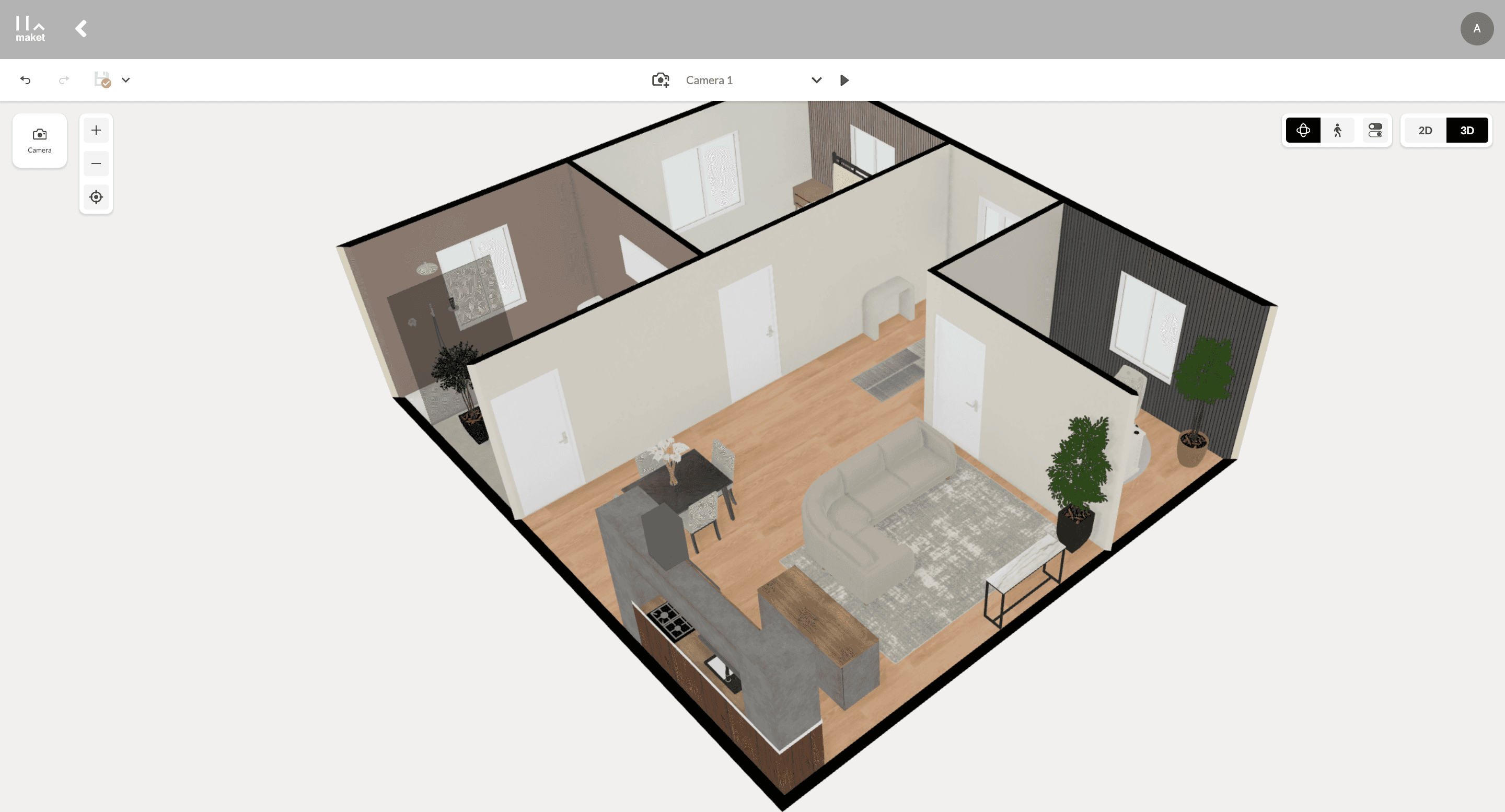
Benefits of Using Maket for Home Builders
Enhance Client Satisfaction: The realistic 3D views and extensive customization options make it easier for clients to see and approve designs.
Reduce Costs: By using Maket, you can cut down on expenses related to multiple service providers and streamline your workflow.
Improve Efficiency: Maket’s intuitive interface and features allow you to complete projects faster and with greater accuracy.
By following this guide, you can start using Maket to its full potential, creating stunning designs and managing projects more efficiently.
